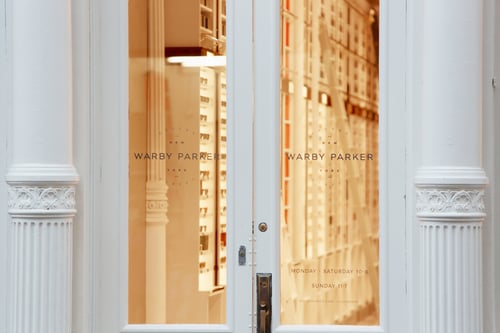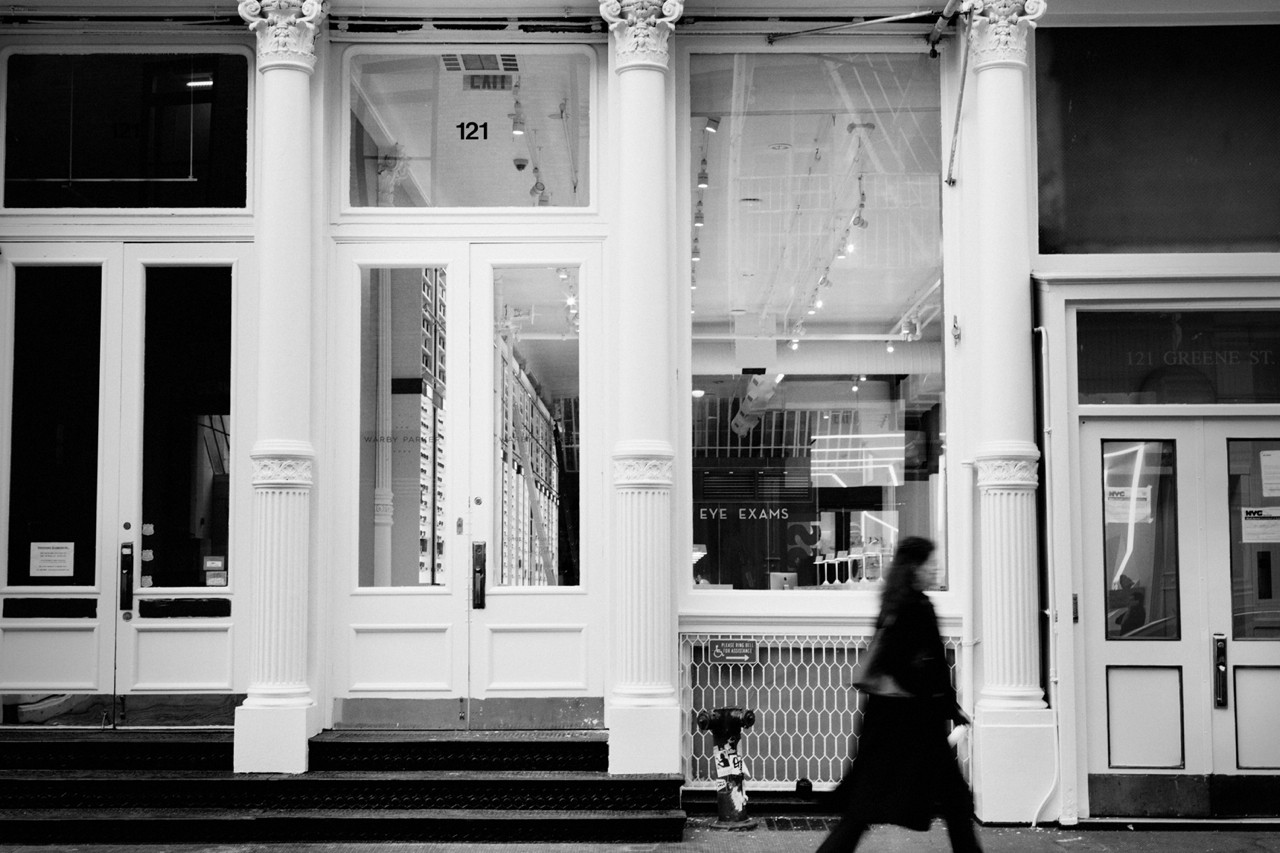TO SEE · 06/18/2013
Behind 121 Greene: Reform-Creative
You’ve seen our new flagship store on Greene Street—we hope!—and even if you can’t make it in person, we’ll be sharing some behind-the-scenes intel.
A couple of weeks ago you got the scoop from our friends at Partners & Spade, and next up is architect Melissa McMillan from Reform-Creative. Read on for details.

What attracted you to the space at 121 Greene Street?
It’s a cool, classic Soho space—dramatic and narrow with high ceilings and a skylight in the back. You don’t see many spaces like this in New York anymore, since many of them have been converted. We also loved the exposed columns placed every twelve feet on the south wall.

What do you know about the history of the address?
The process of building in New York is laborious and involves a lot of red tape, so you end up finding out a lot of information about where you’re working! This neighborhood used to be heavy in industrial manufacturing. The building itself has a continuous cast-iron facade with molded stylized leaves, and 121 Greene Street in particular once housed a printing press.

Why does the floor remind me of a national monument?
We replaced the old floors with a material called terrazzo, which is a poured epoxy stone material that you often find in government buildings, libraries, and art museums. It’s polished to a very smooth finish and has a stately look to it.
Visit our flagship store and other retail locations.
Photos by Collin Hughes






